Creative Shower Layouts for Limited Bathroom Space
Designing a small bathroom shower requires careful consideration of space utilization, functionality, and aesthetic appeal. With limited square footage, selecting the right layout can maximize comfort and usability. Popular options include corner showers, walk-in designs, and shower-tub combos, each offering unique advantages for compact spaces.
Corner showers are ideal for maximizing space in small bathrooms. They typically feature a triangular or quadrant shape, allowing more room for other fixtures while providing a sleek, modern look.
Walk-in showers create an open and airy feel, eliminating the need for doors or curtains. They often incorporate glass enclosures, making the bathroom appear larger and more accessible.
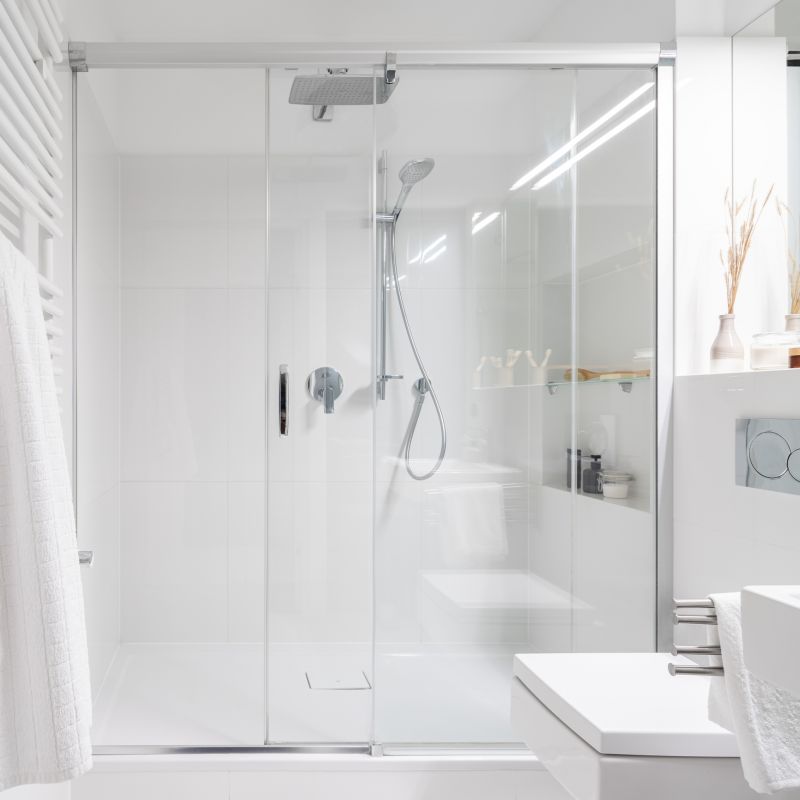
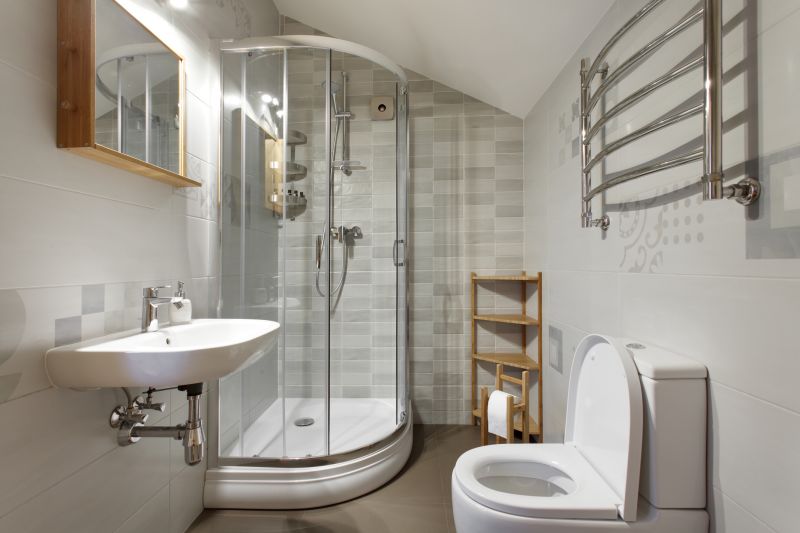
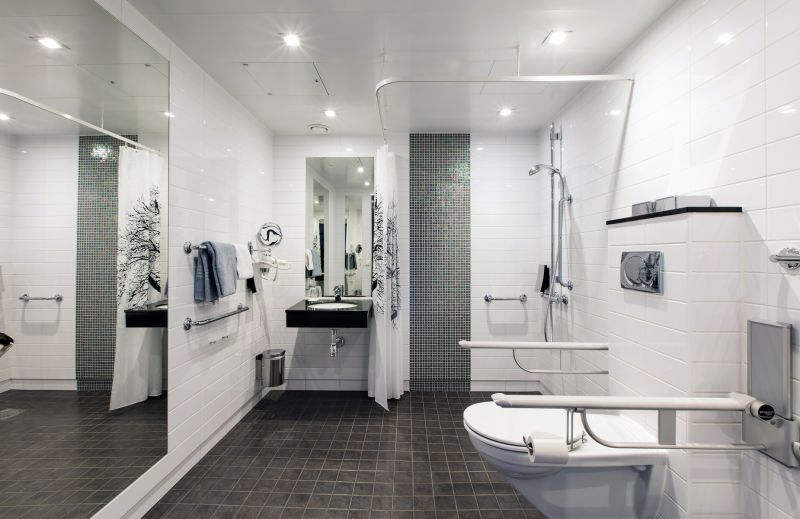
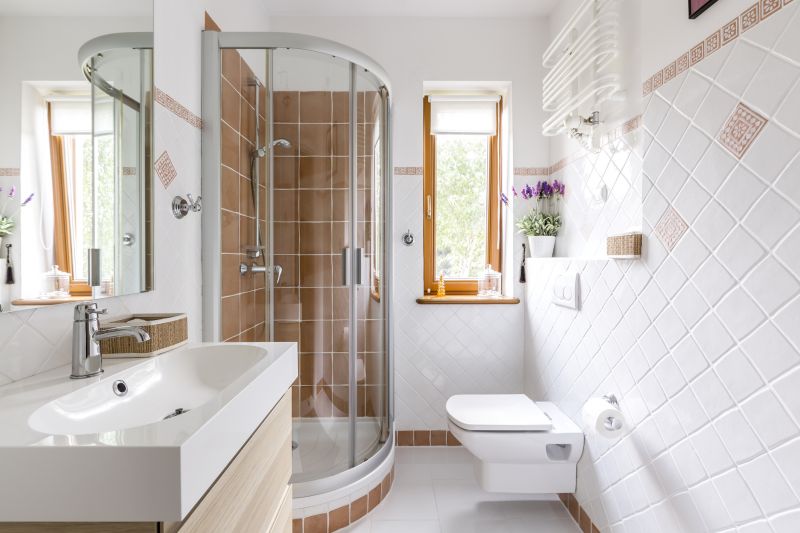
Optimal use of space in small bathrooms often involves innovative storage solutions. Built-in niches and shelves within the shower enclosure provide convenient spots for toiletries without cluttering the limited area. Frameless glass doors and clear materials help maintain an open feel, preventing the space from appearing cramped. Additionally, choosing fixtures with a compact footprint can significantly improve usability.
| Layout Type | Advantages |
|---|---|
| Corner Shower | Maximizes corner space, modern appearance |
| Walk-In Shower | Creates an open feel, accessible |
| Shower-Tub Combo | Combines bathing and showering in small spaces |
| Neo-Angle Shower | Efficient use of corner space with multiple sides |
| Sliding Door Shower | Saves space by eliminating swinging doors |
| Glass Panel Enclosures | Enhances visual openness and light flow |
Choosing the right layout depends on the specific dimensions and style preferences of the bathroom. Smaller footprints benefit from designs that minimize obstructions and maximize the perceived space. Incorporating light colors, reflective surfaces, and minimalist fixtures can further enhance the sense of openness. It is also important to consider ease of cleaning and maintenance when selecting materials and fixtures.
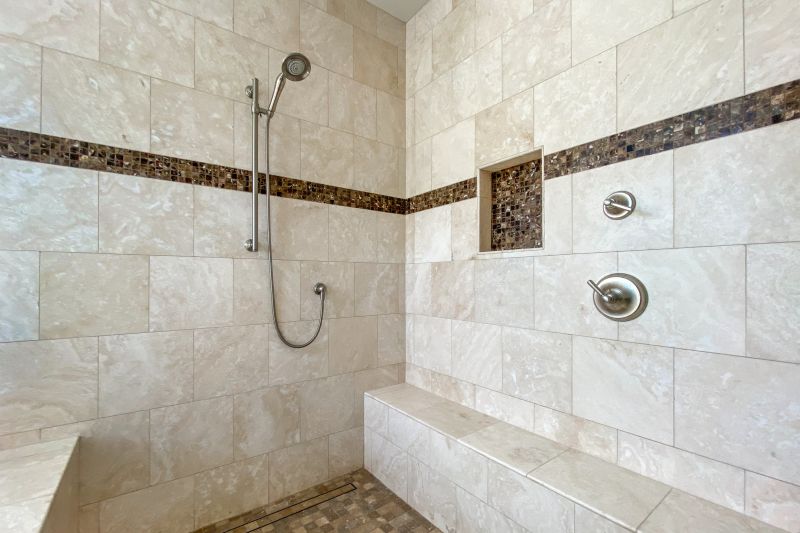
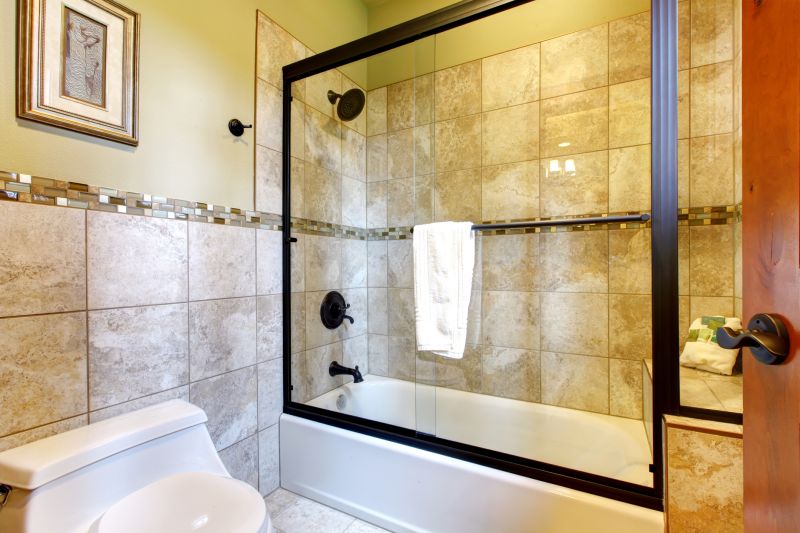
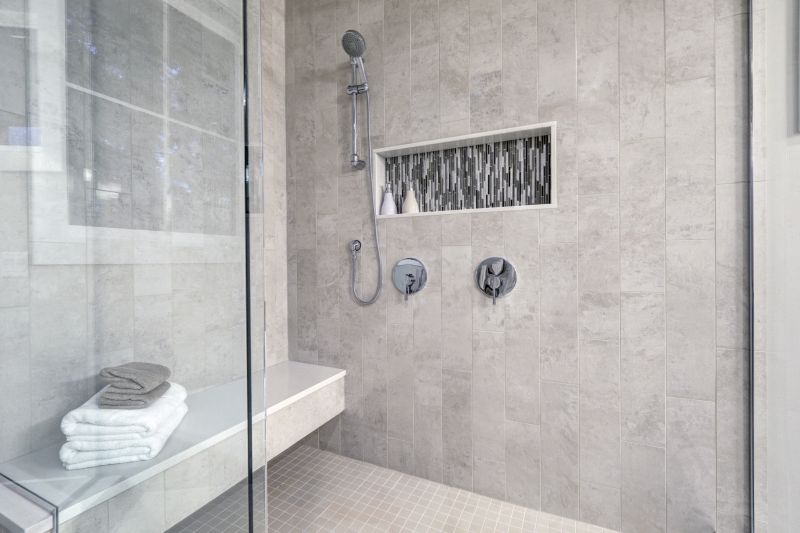
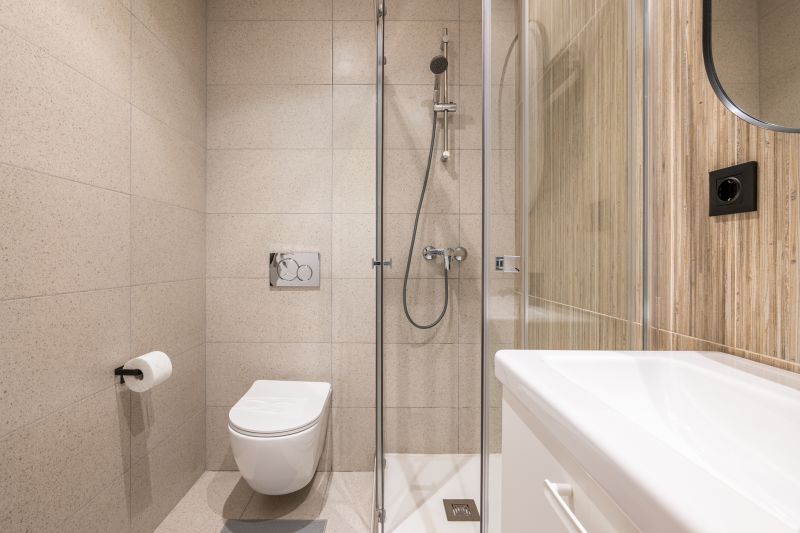
Innovative layouts and thoughtful design choices can transform a small bathroom into a functional and stylish space. Emphasizing simplicity and clever storage options ensures that every inch is utilized effectively. Using consistent design elements, such as matching fixtures and cohesive color schemes, helps create a unified look that feels spacious and inviting.

